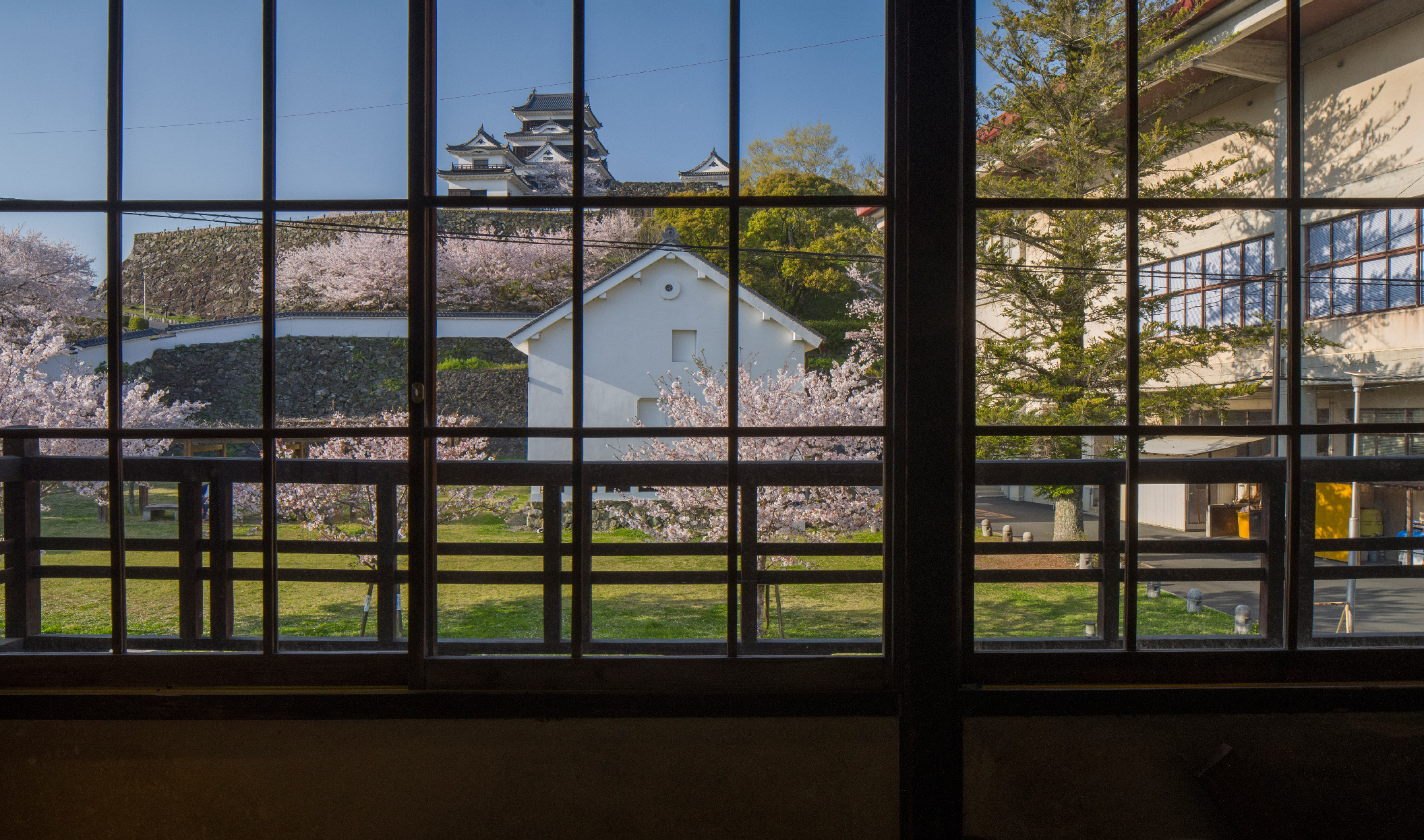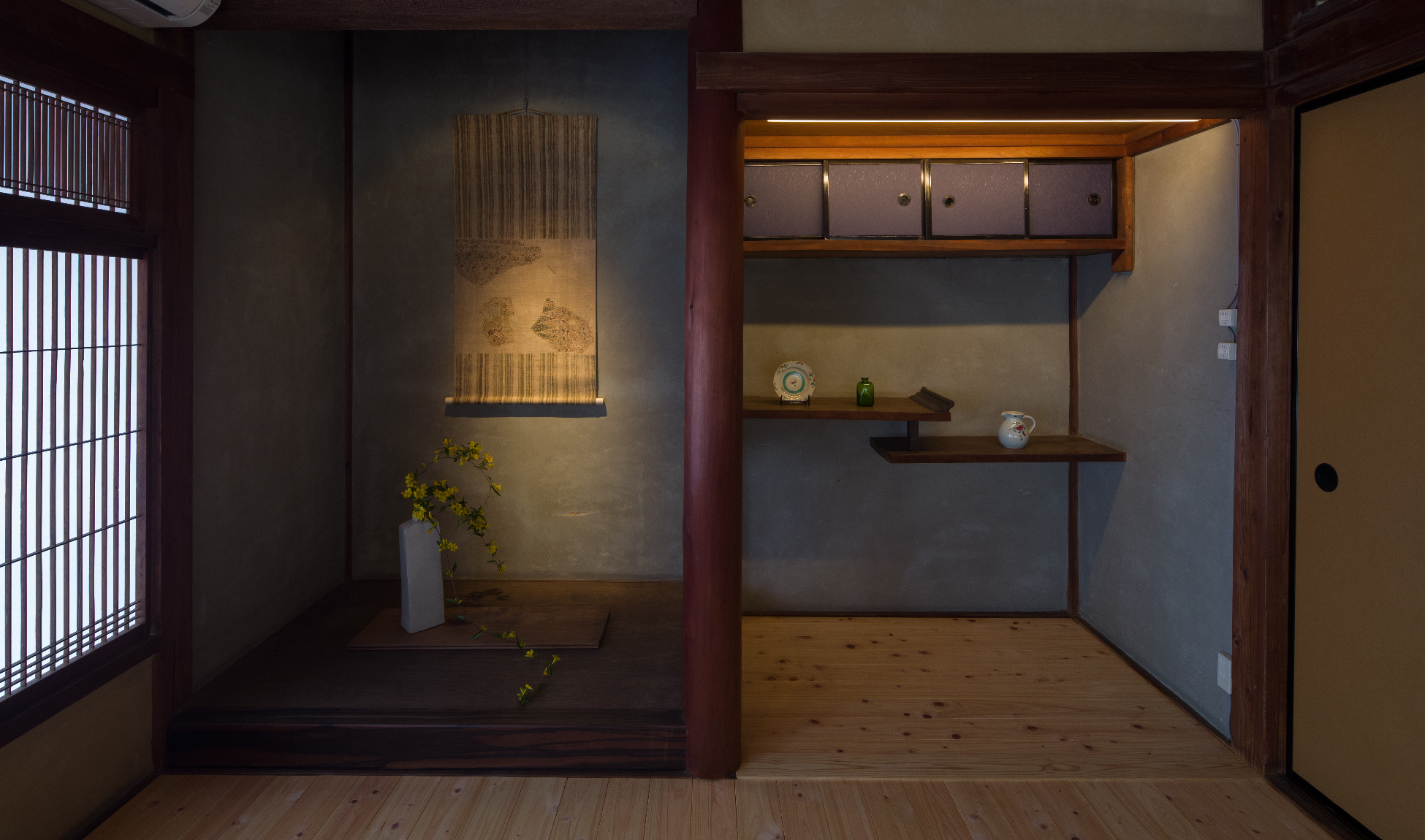
















愛媛県大洲市は、四国山地の北側に位置する盆地で、その中心に流れる肱川流域を拠点に栄えた土地である。その豊かな土地の中心には大洲城天守があったが、明治期の廃藩置県後に廃城が決定し取り壊されていた。しかしながら大洲城天守は、関係者の大洲藩主への敬愛、郷土愛によって2004年に木造4階建ての当時の姿に復元された。その大洲城天守の下にある城下町は今でも「伊予の小京都」と呼ばれ、情緒ある古い町並みが残っている。
その大洲城下にて”NIPPONIA HOTEL 大洲城下町”の宿泊施設が2020年7月にオープンした。建物は、大きく3群、9棟に分かれている。これは“分散型ホテル”と呼ばれるもので、まちに点在する空き家などを宿泊施設にコンバージョンし、まち全体をホテルとして活用する取り組みである。“NIPPONIA”とは、兵庫県丹波篠山市で誕生し、“なつかしくてあたらしい日本の暮らしをつくる”をコンセプトに、全国で大洲のような古い町並みを持った場所にある空き家となった古民家や文化財を利活用することで、町並みとなる建物を未来に残しその風景を継承していく活動である。我々が、その取り組みに参加した当時には既に、歴史的町並みを活用するために多くの方々が、空き家となった建物の清掃や修繕活動・保存対策調査を行っていた。その保全から活用へと移行していく、真っ只中の熱を帯びた状態で我々は参加させていただくこととなった。
大洲城天守のすぐ下にあるSADA棟は、江戸後期に建てられたとされ、木造2階建ての建物4棟で構成されている。また、全国初の“大洲城キャッスルステイ“も同時に始まることに連動して、そこにはレストランと宿泊受付・宿泊の機能を持たせている。レストラン棟は、北側道路に面した手吹きガラスの木製建具で作られたカーテンウォールが印象的な建物である。1階と2階とにある客席はすべて北側の大洲城に対し順光で望むように配置している。夜にライトアップされたお城を望みながらのディナーも格別だ。受付棟は、バックヤードに事務機能も持たせている。2階は宿泊室としており、その玄関は建物の間の路地を抜けた所に新たに設けた。その他の2棟は、独立した1棟貸しの宿泊施設とした。
町並みを保全する観点から、極力外観はその往時の姿を継続・復元することを意識している。それでも葺き替えの必要な屋根瓦は、道路面に対して既存のものを採用し新規のものは景観上見えにくい場所へと葺いてある。新設の壁については、既存壁に習った色合いとするが、いわゆるエイジングと呼ばれる手法は施していない。今回の改修は通過点であり、経年変化した時、建物の状態の新旧が分かるようにするためだ。内部についても同じ手法を採用している。施工時には職人さんたちとこの考えを、対話によってひとつずつ積み重ね共有していった。
構造は、基礎から見直しを行っている。腐食部分は積極的に取り換え更新した。耐震設計については、現行の建築基準法に則り行っている。町家の特徴として、通りに対して間口一杯に開かれた開口部を持つ。しかしながら、構造耐力のチェックを行うとその開口部が一因となり構造耐力を満たしていないことが分かった。そこで、町家建築の特徴を活かしながら、構造耐力を満たすために、建物全体のバランスで構造耐力を持たせる偏心率を採用した構造としている。それにより、建物の揺れに対して接合部に対して負担を掛けない構造とすることが出来た。
竣工した建物を案内している際に「以前と何が変わったのでしょうか?」と問いかけられた。何も手が加えられていないように見えたのだと言う。これは、まち並み保全を目的とした改修工事に対して最高の評価である。現在、宿泊の機能へと変更された建物群には、”NIPPONIA HOTEL 大洲城下町”の暖簾が掛けられている。春になると桜祭りが開催される城山公園の桜を背景に、4棟がしっかりとその往時の姿を再び取り戻してくれたことをうれしく思う。
Ozu, a city in Ehime Prefecture, is in a basin on the north side of the Shikoku Mountains. Located in the watershed of Hiji-kawa River, which is running through the basin, the region prospered. At the centre of the abundant land was the castle keep of Ozu Castle. The castle was abandoned and demolished after the abolition of the feudal clans in the Meiji period, but the castle keep was restored to its original four-story wooden structure in 2004. The respect for the Ozu feudal lord and the love for their home district of the people of Ozu led to the realisation of this restoration. Its castle town is called ‘Little Kyoto of Iyo’ where the historical townscape with good atmosphere still remains.
The accommodation facility of ‘NIPPONIA HOTEL Ozu Castle Town’ opened in July 2020 in the castle town. The hotel is divided into three groups with nine buildings in total. This is a style called a ‘dispersed hotel’ that is an approach to convert vacant houses scattered around the town into accommodation facilities in order to utilize the entire town as a hotel. ‘NIPPONIA’, born in Tamba-Sasayama, Hyogo Prefecture with the concept of ‘creating a nostalgic and new Japanese life’. The objectives of the nationwide movement are to preserve the buildings that will create charming townscapes and to pass the scenery down to the future generations, by utilizing cultural properties and deserted houses in places with old streets like Ozu. By the time we participated in the initiative, many people had already been conducting major cleaning and repair works, and conservation research of vacant buildings in order to utilize the historic townscape. We delved into the project in the midst of the vigorous transition from conservation to actual utilization.
The SADA House, located at the bottom of the castle keep, is considered to have been built in the late Edo period. It consists of four two-story wooden buildings. When the project started, the nation’s first attempt called ‘Castle Stays at Ozu Castle’ was about to start as well, so the facility needed to accommodate the reception and a restaurant as well as guest rooms. The restaurant building is fitted with an impressive curtain wall made of hand-blown glass with a wooden frame facing the street on the north. All the seats on the first and second floors are arranged so that the guests can enjoy the view of Ozu Castle on the north of the building in direct light. The dinner served while they enjoy a view of the castle illuminated at night is also exceptional. The backyard of the reception building is the office and the second floor is used for the guest rooms. At the end of the alley between the two buildings, the newly built entrance is situated. The other two buildings are for whole house rental.
From the point of view of preservation of the townscape, we were very much conscious of the necessity of maintaining and restoring the buildings’ original features and appearances as much as possible. Even so, the roof tiles were needed to be replaced by more modern alternative. As a solution, the new ones have been laid on the back side hidden from view, and the original tiles have been laid on the side facing the street. As for the new walls, although the colour matches the existing ones, the so-called aging method has not been applied. This renovation is halfway through at the moment, and in this way the old and new conditions of the buildings can be distinguished easily when they change over time. The same method is used inside of the buildings. We came to the conclusion after sharing the idea with the craftsmen little by little through countless dialogues throughout the renovation work.
The structure has been thoroughly reviewed from the foundation. Corroded or damaged parts or areas were vigorously replaced and renewed. Aseimatic repairs were carried out according to Japan’s Building Standards Act. One of the characteristics of machiya (traditional townhouse) is that the entire façade opens up to the street. However, when the structural strength was checked, it was pointed out that the structure did not satisfy the necessary strength in modern standard. Therefore, in order to gain enough structural strength while taking advantage of the characteristics of the machiya architecture, we decided to give the structural strength using the balance of the entire building. As a result, it was possible to create a structure that prevents the imposition of an excess burden on the joints against the shaking of the building.
When we were showing guests around the completed buildings, a man asked us “what has changed?” It looked as if nothing had been changed to his eye. We would say it is the best possible compliment for a renovation work which aims at preserving the original townscape. Now, the building groups that have been changed to the accommodation facilities are marked with the Japanese style curtain with a logo of ‘NIPPONIA HOTEL Osu Castle Town’ hung at the front gate. We are glad that the four buildings have regained their former appearance against the backdrop of the cherry trees in Shiroyama Park, where the cherry blossom festival is held in every spring.
- 建築概要
-
建物名称 : NIPPONIA HOTEL 大洲城下町 SADA棟所在地 : 愛媛県大洲市期間 : 2019 - 20床面積 : 389.32㎡用途 : 宿泊施設、レストラン構造 : 木造施主 : 株式会社 KITA設計監理 : ボールアーキテクチャ合同会社施工 : 伊大建設株式会社撮影 : 北村 徹
- DATA
-
Project name : NIPPONIA HOTEL Ozu Castle Town – SADA HouseLocation : Ozu, Ehime, JapanProject duration : 2019 - 20Total floor area : 389.32㎡Usage of the building : Hotel and restaurantStructure : WoodClient : KITA Co.,Ltd.Design supervision : BALL ARCHITECTURE LLC.Construction : IDAI KENSETSU Co.,Ltd.Photo : Toru Kitamura
