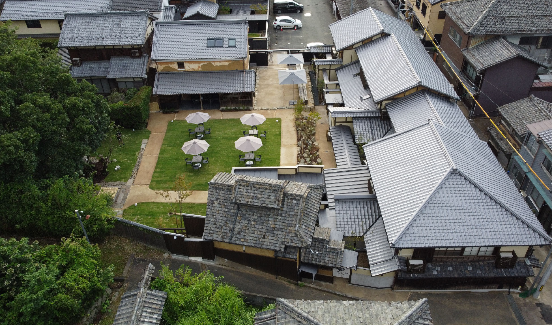
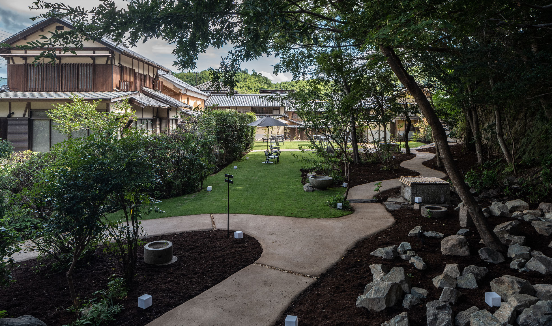
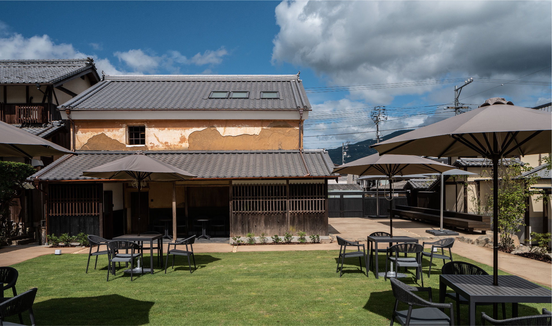
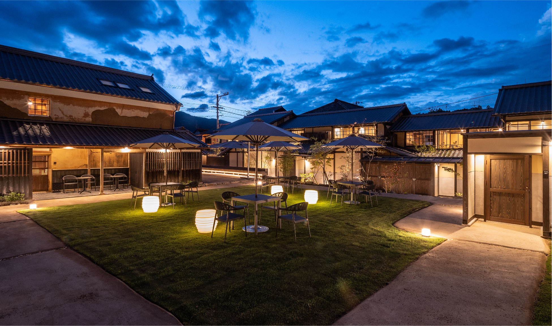

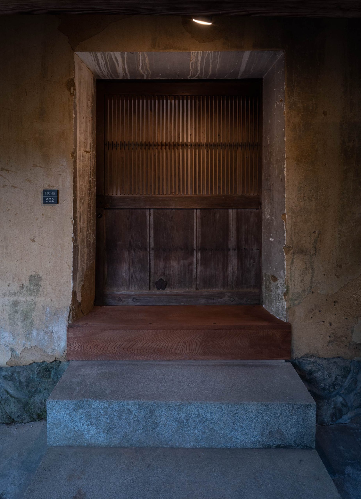
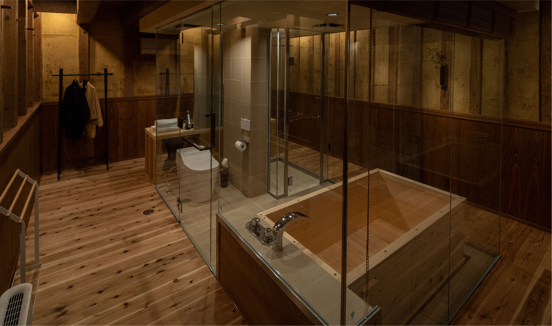
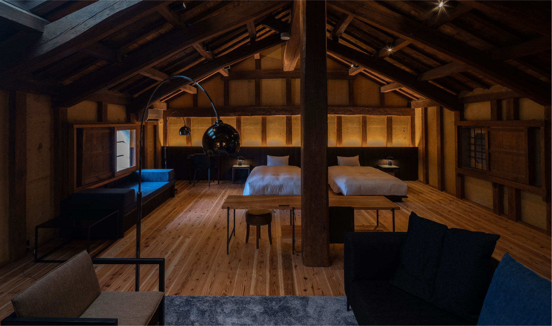
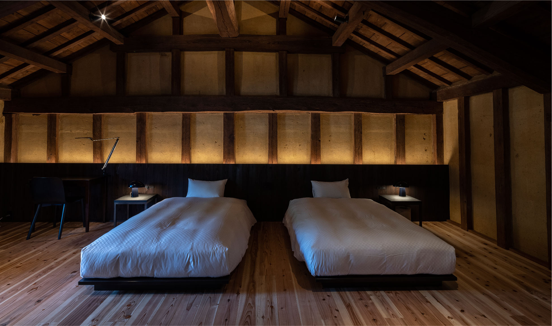
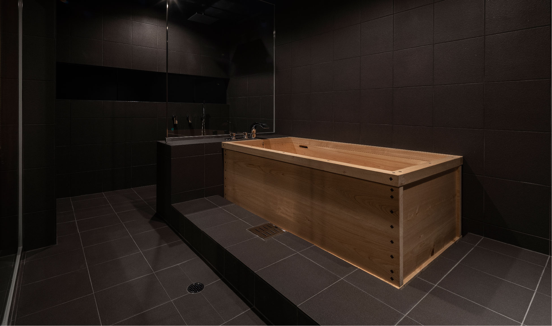

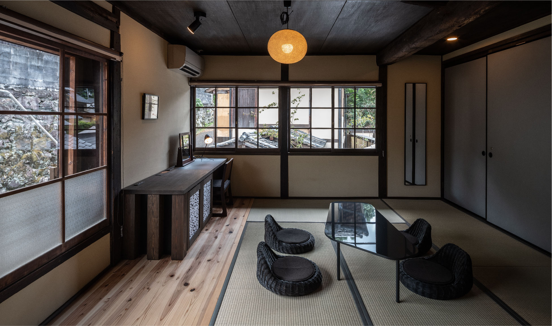

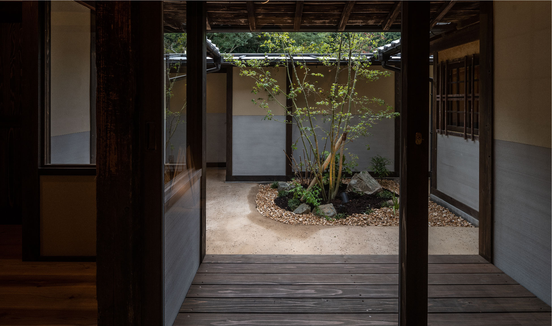
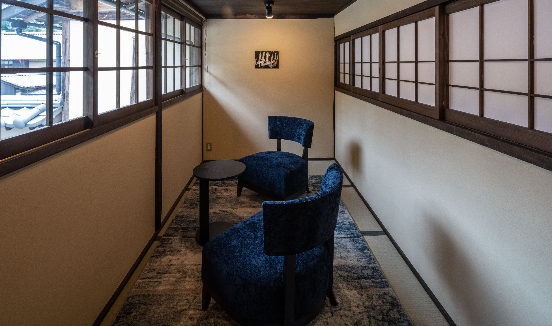
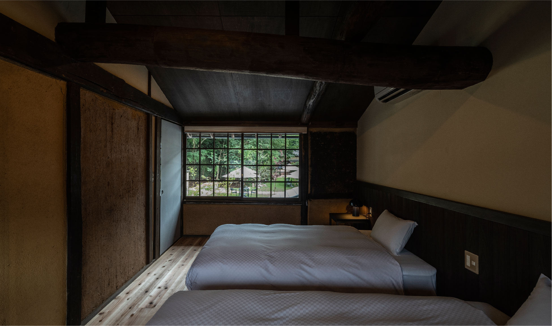
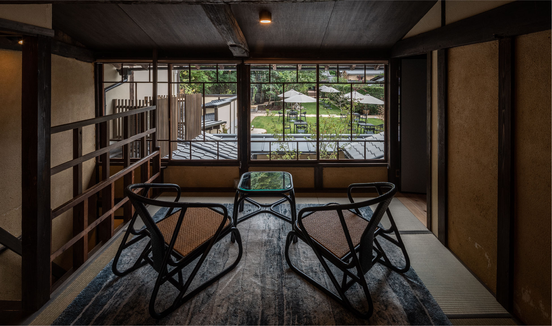
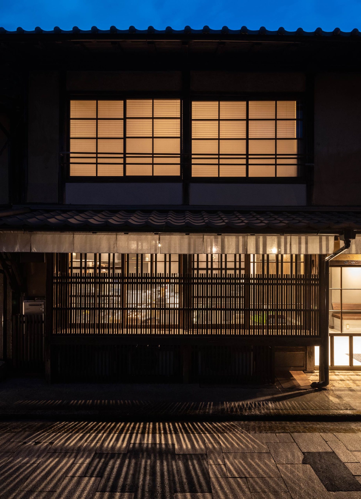
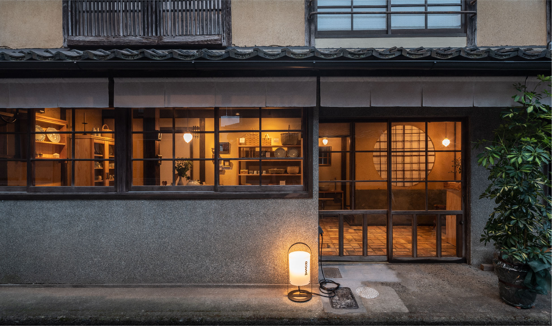
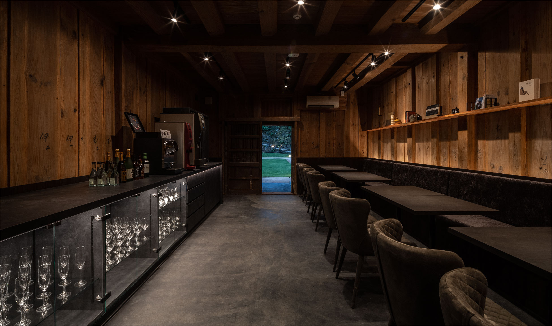
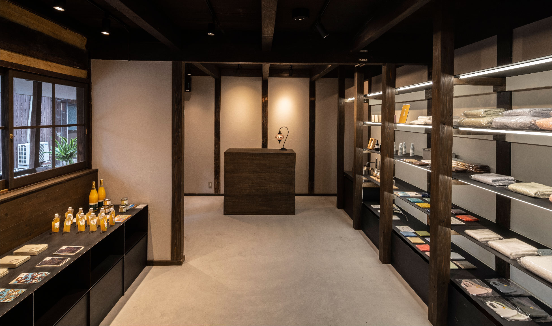
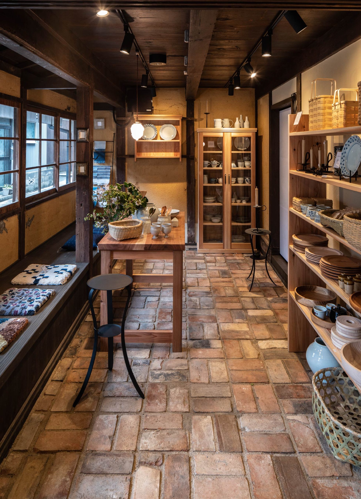
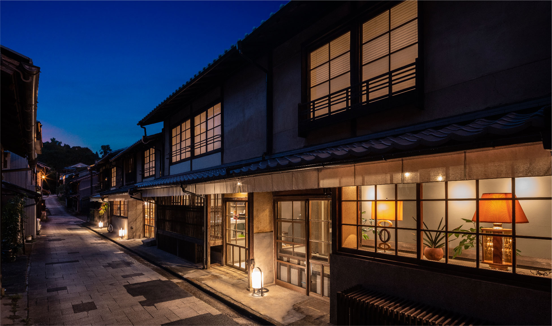
“NIPPONIA HOTEL 大洲城下町”の4番目の棟となるMUNE棟である。MUNE棟は、大洲藩藩主4代目加藤泰統(やすむね)の名前から命名された。
計画地は、既に改修されたOKI棟の道路を挟んだ東側に位置し、江戸後期に当主であった村上長次郎が木蝋の晒し場としていた広場であった場所で、その広場を囲うように蔵や長屋が建ち並んでいる。その庭となる広場の東側には、建物と対峙するように大洲神社のある神体山の森を仰ぎ見ることが出来る。
本計画では、分散型ホテルとして2棟の蔵と6棟の木造長屋の改修を行い、9室(1棟を2室にした建物もある)の宿泊と通りに面した1階部分を店舗として用途変更し活用することにした。江戸後期から明治初期に建てられており、150年ほど経った建物である。蔵は木蝋の材料庫として利用され、長屋は国指定重要文化財でもある“臥龍山荘”を建てた職人が住んでいたとも言われている建物群である。長い間、空き家となっていた建物は、屋根に穴が開き雨漏りや半倒壊の恐れのある建物もあった。建物の状態が悪い場合、過度に平面を変更すると耐震性にも不安が残るため、なるべく現状を活かした平面計画を行った。施工中には耐震補強を行いながら、部材の更新を行っていく施工手順をとった。木造には古くから“継手”と呼ばれる柱梁などの部材を長さ方向に結合する現代の木造建築にも用いられる手法がある。朽ちた柱や梁はこの“継手”によって更新されていく。また、町並みの景観を維持するために、外観をなるべく残すための耐震補強は内部側に施すこととした。古い建物は、木・紙・土・鉄・石などの限られた自然素材で出来ている。部材同士の取り合いも、分かり易く更新しやすいのが特徴である。同じように古民家の改修は、自然の素材を用いて分かり易く更新して、残せられる所はなるべく残すという手法で行った。
本計画のもう一つの魅力は、庭である。長い時間をかけて形成された庭の樹木たちが、四季折々の景色を見せてくれる。庭の背景には冨士山を望み、大洲藩歴代の藩主が祀られている国指定重要文化財である“如法寺”が鎮座する。庭には、少しばかり新しく植栽を取り入れたが、数十年後に新しく植えた樹木が分からなくなるようになるべく在来種を選定した。また、昔木蝋をつくる時に用いられた石道具を景観として残すこととし、かつて木蝋の晒し場であった場所を、その道具を見ながら語れるような場所とした。路面の仕上げには、土葺き瓦の土を用いた三和土に木蝋の原材料のハゼの実を絞った粕を、大洲市長浜に大正8年から稼動し日本最古の煙管式ボイラーを用いて今も木蝋をつくり続けているセラリカNODAつるかめ喜多工場から頂き撒いてある。ハゼの実の粕は他にも五十崎和紙に漉き額装として飾り、しつらえた砥部焼の花器の呉須としても利用している。その場所で出てきた使い道の無い土や、その地域で昔から使われてきた木蝋の粕など、捨ててしまうような材料を見直して活用することもまた歴史的資源を活用した改修の方法である。
長屋の道路側は、“まちの駅 あさもや”から“おはなはん通り”を通り “臥龍山荘”に向かう通りとなっている。その通りに面して古民家の風情を残した店舗を設けた。宿泊客だけでなく、臥龍山荘に訪れた観光客にも古民家を体験してもらえるように開かれた賑わいを創出する場所とした。
建築を継ぎ、時を継ぐことで古くも新しい価値を見出せた計画になったと思う。
The fourth premise of ‘NIPPONIA HOTEL Ozu Castle Town’ is the MUNE House which is named after Yasumune Kato, the 4th Lord of Ozu Clan.
The planned construction site is located on the east of the OKI House, on the opposite side of the street, which was renovated in prior. In the late Edo period Chojiro Murakami owned the land in the middle of which used to be an open space for drying vegetable wax. The area is surrounded by warehouses and nagaya (terraced houses) and served as garden for the houses. Looking up towards the east of the garden, the woods on the sacred mountain, where Ozu Shrine is situated, sits firmly.
In this project we renovated two warehouses and six wooden terraced houses to create nine rooms (one building was divided into two rooms) of a dispersed hotel. We decided to turn the ground level of the building facing the street into a shop. The original buildings were almost 150 years old, built sometime between the late Edo and early Meiji periods. The warehouses used to store the ingredients of vegetable wax, and it is believed that the craftsmen who built Garyu Sanso Villa, a National Important Cultural Property, lived in the terraced houses. The buildings had been long abandoned and some of them were in bad states, having holes and leaks on their roofs and even being on the verge of collapse.
Where the damages were particularly severe, it was required to develop plane plans which maintains the existing layout, as any dramatic changes to the buildings’ original plane plans could have affected their antiseismic performances. During construction, we chose the construction sequence to replace materials for making components while conducting earthquake reinforcement. Traditionally, as well as in modern wooden building, a joint method called tsugite is used to increase the length of wooden parts like beams and pillars. Any rotten beams and pillars were restored with the method. Also, in order to maintain the senary of the street and the façades of the buildings as much as possible, the seismic reinforcements are applied inside the buildings. Old buildings are built only with limited natural materials such as wood, paper, clay, iron and stones. This means that connection sections can easily be seen and replaced. We tried to fix damages by using natural materials and simple ways in order to leave the old parts as much as possible.
Another feature of this project is the garden. The carefully grown and shaped plants, which took long time to cultivate, offer different views in each season. The backdrop of the garden is Mt. Tomisuyama on which Nyoho-ji Temple is situated. Successive lords of Ozu Clan are enshrined in the temple, also a National Important Cultural Property. As for the selection of trees, the same species of trees which had already been planted in the garden were chosen. In this way, the newly added parts would merge into the existing parts completely in a few decades time. It was also decided that the stone tools, which were used to be used in the production of vegetable wax, would remain there as part of the senary. We hope this will remind people of the past when the garden was a drying area of vegetable wax. For the finish of the path, the floor is covered with soil originally used to make clay roof tiles mixed with strained lees of Japanese wax tree, ingredient of vegetable wax. The lees were donated by Tsurukame Kita Factory of CERARICA NODA Co., Ltd., which still produces vegetable wax using the oldest fire-tube boiler in Nagahama, Ozu city since 1919. The lees of Japanese wax tree, put into handmade Ikazaki Japanese paper and framed, is also used as interior decoration. It is used as colouring material for Tobe ware vases in the rooms. We chose repairing methods which give new light to local historical resources, for example by giving new uses to materials which are bound to be disposed of, such as the soil which were found at the site or the strained lees.
The terraced houses face the street running from Asamoya (Town Market and Tourist Information Center) to Garyu Sanso via Ohanahan-dori. Facing the street is a shop with characteristics of an old Japanese house. The shop is available to the tourists who visit Garyu Sanso as well as the guests of the hotel so they can experience the features of old houses. This will also help revitalize the area.
We think that this project is successful in terms of finding new values as well as old by restoring the architecture and connecting the thread of time.
- 建築概要
-
建物名称 : NIPPONIA HOTEL 大洲城下町 MUNE棟所在地 : 愛媛県大洲市期間 : 2020-21床面積 : 601.49㎡用途 : 宿泊施設一部店舗構造 : 木造施主 : 株式会社 KITA設計監理 : ボールアーキテクチャ合同会社施工 : 501-502:菅野建設株式会社|503-509:伊大建設株式会社|外構工事:伊大建設株式会社撮影 : 北村 徹
- DATA
-
Project name : NIPPONIA HOTEL Ozu Castle Town - MUNE HouseLocation : Ozu, Ehime, JapanProject duration : 2020-21Total floor area : 601.49㎡Usage of the building : Hotel and shopStructure : WoodClient : KITA Co., Ltd.Design supervision : Ball architecture LLCConstruction : 501-502 : Sugano construction Co., Ltd. | 503-509 : Idai construction Co., Ltd. | Exterior : Idai construction Co., Ltd.Photo : Toru Kitamura
