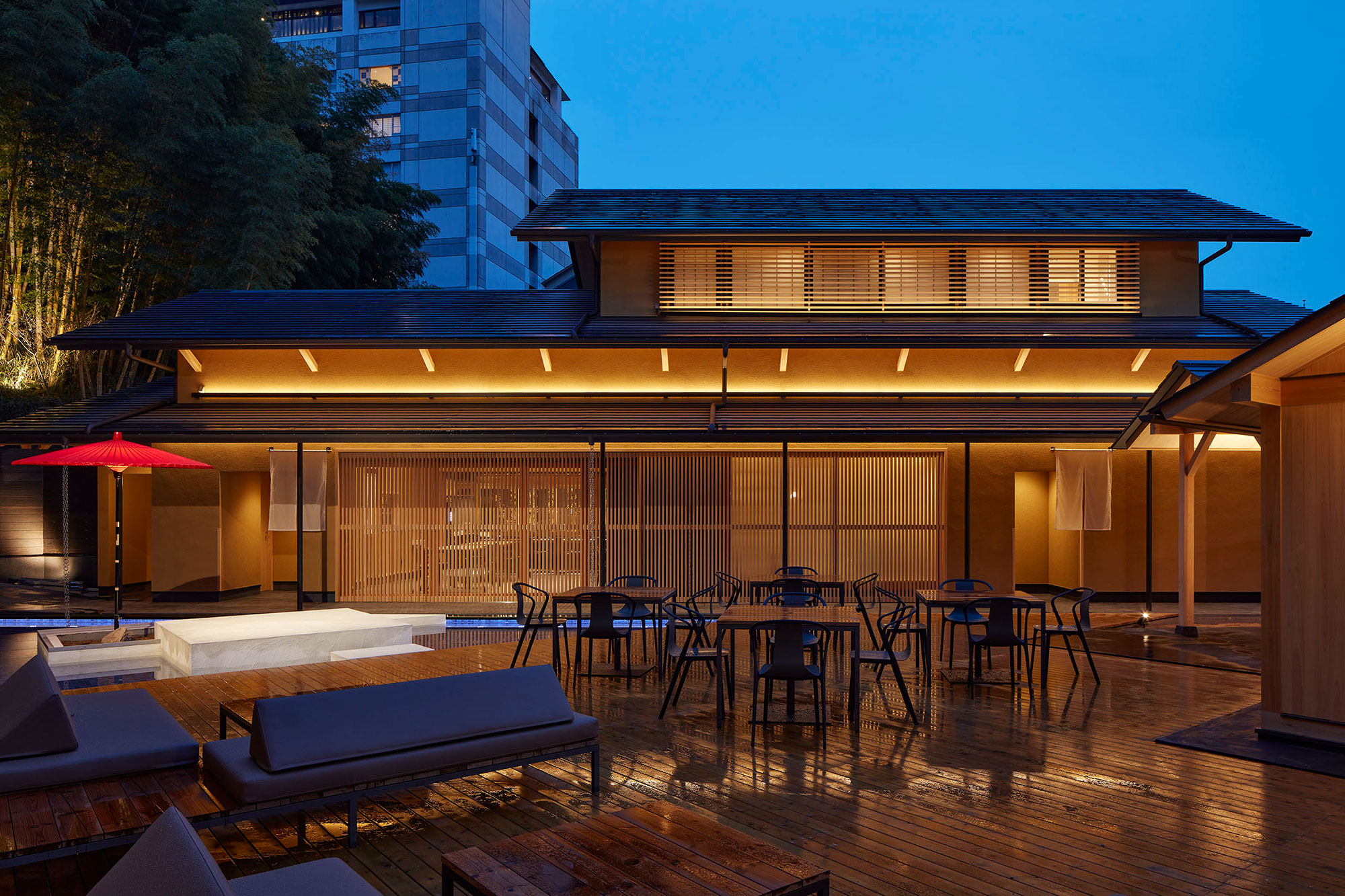















本計画は、阪神淡路大震災の教訓から施行された耐震改修促進法に伴う建て替え計画である。場所は、険しい山々を持つ四国山地の北側に面し、瀬戸内の温暖な気候に育まれた日本最古といわれる道後温泉の中心地に位置する。
はじめ、既存建物が撤去され、7m程の高低差が敷地内に生じていた場所へ、要求された数の駐車場を確保するため、高低差を利用して機械式駐車場を設置した。一見、地下駐車場のように見えるが、実際は3層分の機械式駐車場の層が側面から窺い知れる。
そして、敷地が多角形の変形した形状であったため、建物を敷地に分散して配置する計画とした。それによりいくつものフロアレベルを持つ建物とした。経済効率の良い建物はフロアレベルをなるべく単純化させる。もちろんその方法を取ることは出来たのではあるが、このレベル差こそが道後らしいのではないかと考えた。
道後の温泉地に訪れる宿泊利用客のほとんどが、宿泊旅館に温泉があるにも関わらず、その道後温泉本館を利用する。わざわざ、建物の中に籠ることなく道後本館を利用するのだ。道後温泉に来たからには道後本館に入らねばというのがその行為の引き金である。しかしならが、散策してみると只々に気持ち良いのだ。だったらなるべく長く、その心地良さを感じさせたいと考えた。つまり、道後温泉本館から部屋に着くまでの間、外を歩かせたいと考えた。
まず、宿泊の部屋を繋ぐ廊下を壁で囲わず室内としていない。大きな屋根がその廊下を覆って軒下空間として、風が吹き抜ける構造とした。その軒下空間の廊下の床は、場所によりスロープだったりする。つまり、道後の坂を体感するように計画している。また、建物を分離させずらすことで、視覚的に奥行きと抜けをつくり、移動することで様々な視覚的変化をもたらせてくれる。
建物の外観には、切り出した杉の丸太を挽き割り、そのままの姿を現してある。また、庭に面する開口部にはその材を、それぞれ角度の違うルーバーを配置した。荒々しさと規則性のある柔らかで奥行きのある表情を持たせた。敷地に配置した4棟の建物の屋根はいずれも切り妻の屋根とした。その内の2階建て木造離れの建物は、三枚の勾配を変えた切妻屋根を持つ建物としている。それは、道後温泉本館の屋根の上に白鷺が羽ばたき舞う姿を模したものとしてデザインした。そのレベルを変え連なる屋根の様子が、伝統的な日本の原風景を想起させてくれる。現在改修中の道後温泉本館と共に、道後のこれからの風景に参加させられたのではないかと考えている。
This is a rebuilding plan for the hotel located in the centre of Dogo Onsen, in compliance with the Act for Promotion of Renovation for Earthquake-Resistant Structures which went into effect after the Great Hanshin Earthquake. Dogo Onsen is known as the oldest hot spring district in Japan cultivated in the moderate climate of the Setouchi region, which faces the north of the Shikoku Mountains with steep mountains.
The project began with the construction of a car park. There was about 7m height difference left after the original building was removed. A mechanical parking facility was set up in order to secure the requested number of parking lots utilising the height difference. It looks like an underground car park from one side, but the structure of the three-story parking is visible from the other side.
Furthermore, because of the deformed polygon shape of the site, we decided to arrange buildings in a decentralized layout. This has allowed us design buildings with different floor levels. Theoretically, a building with simple structures is considered economically effective. However, we decided to go for a design of buildings with different floor levels, because we thought the difference would capture the feel of Dogo.
Despite the fact that ryokan or hotels they stay has hot spring baths of their own, most visitors of the hot spring town use the public bath at the Dogo Onsen Honkan. Rather than secluding themselves within their accommodation, they choose to take the trouble to go to bathe at the Honkan. Once in Dogo Onsen town, no one forgets visiting the Honkan. Actually, however, the stroll to the Honkan building simply and surprisingly feels good. We thought we might as well make the visitors experience this feeling as long as possible. In other words, the design of the buildings is intended for visitors to walk outside until the very moment they arrive at their room.
In order to create the experience, we designed the corridors connecting the rooms as an open space with no surrounding walls. A large roof covering the corridor creates a space under the eaves, and this structure allows winds to blow through. Also, some parts of the corridor are sloped. The guests walking through the corridor can feel as though they are walking on the streets of Dogo with slopes. In addition, the layout of the buildings, which are separated and distributed randomly within the premise, creates depth and spaces in between. Visitors will enjoy the changes of scenery walking around the premise.
On the exterior of the building, the walls covered with split cedar boards would strikes you. Louvres made of the same material is used in the buildings’ opening sections facing the garden. The angle of the louvres differs depending on the area. This architectural feature adds a feeling of depth and smoothness with both the roughness and regularity of the material. We used gabled roofs for the all four buildings. The two-story wooden building has a gabled roof with three different inclinations. The shape was designed to imitate the white egret fluttering on the roof top of the Dogo Onsen Honkan. The layers created by the overlapping roofs with different heights and angles remind us of the original landscape of Japan. It feels as though we have been allowed to participate in the creation of the future scenery of Dogo hot spring town with this project which took place at the same time as the major renovation of the Dogo Onsen Honkan.
- 建築概要
-
建物名称 : 道後温泉 葛城 琴の庭所在地 : 愛媛県松山市道後湯月町期間 : 2018 - 20床面積 : 1,253.68㎡用途 : 宿泊施設構造 : 木造、鉄骨造、鉄筋コンクリート造施主 : 株式会社 ホテル葛城設計監理 : ボールアーキテクチャ合同会社施工 : 住友林業株式会社、株式会社BRC撮影 : 小松 敬典
- DATA
-
Project name : Dogo Onsen KotononiwaLocation : Dogo Yuzuki-cho, Matsuyama, Ehime JapanProject duration : 2018 - 20Total floor area : 1,253.68㎡Usage of the building : HotelStructure : Wood, Steel, Reinforced concreteClient : Hotel Katsuragi Co.,Ltd.Design supervision : BALL ARCHITECTURE LLC.Construction : Sumitomo Forestry Co.,Ltd., BRC Co.,Ltd.Photo : Takanori Komatsu
