

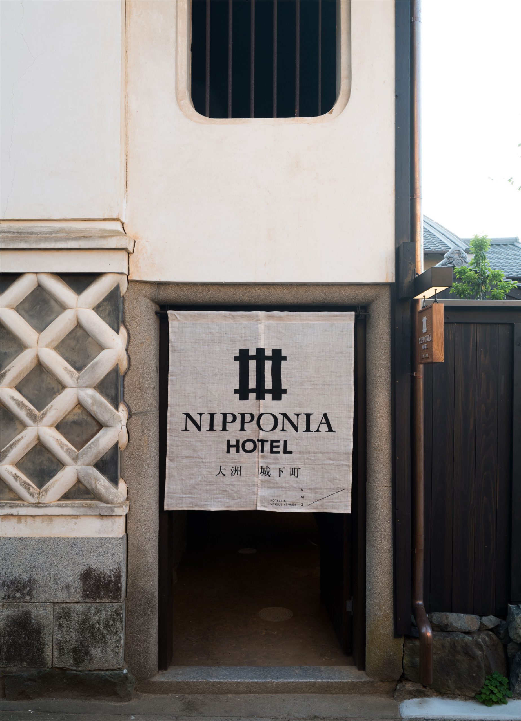
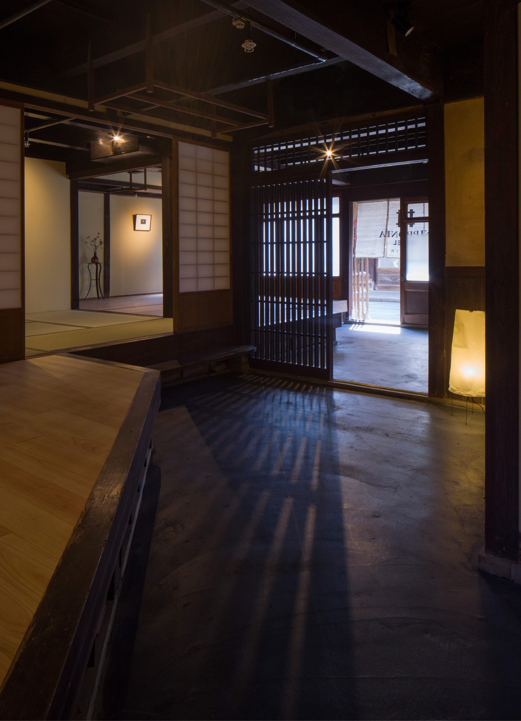

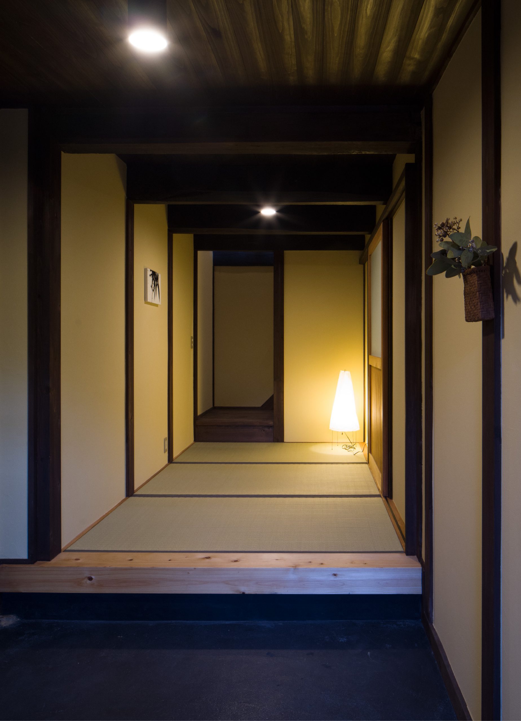

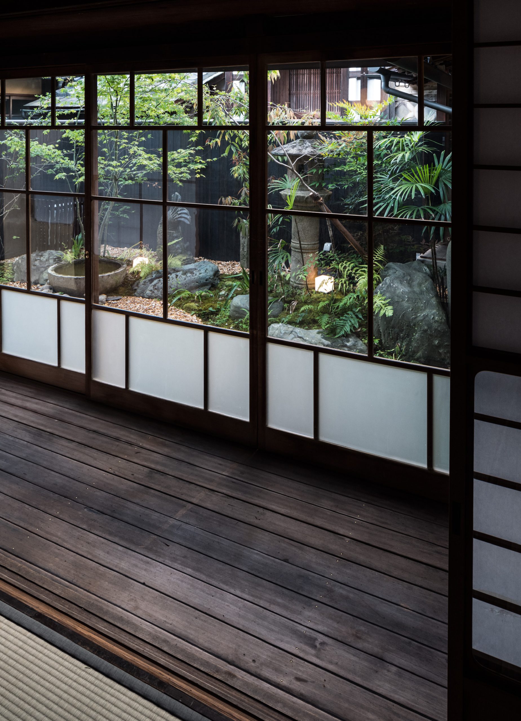
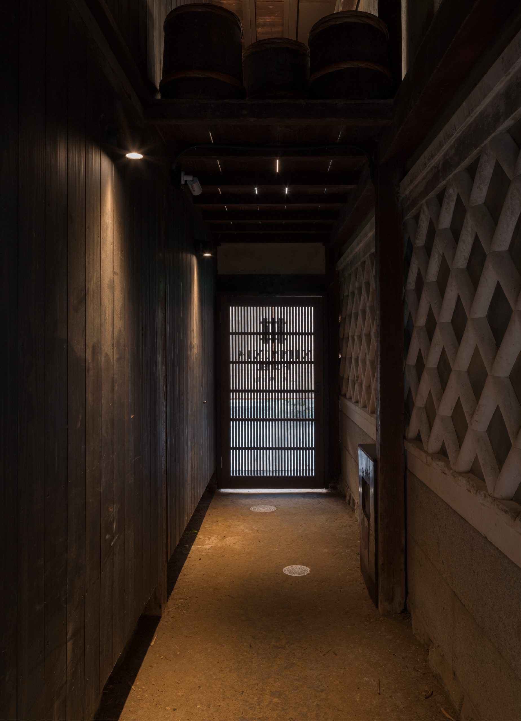

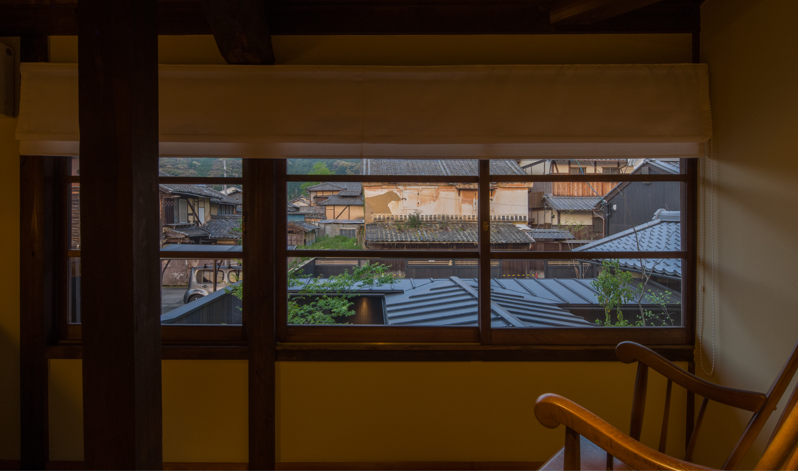


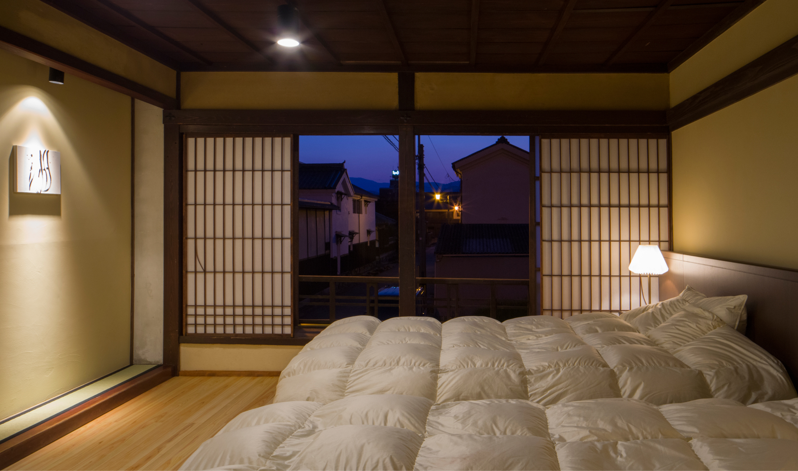
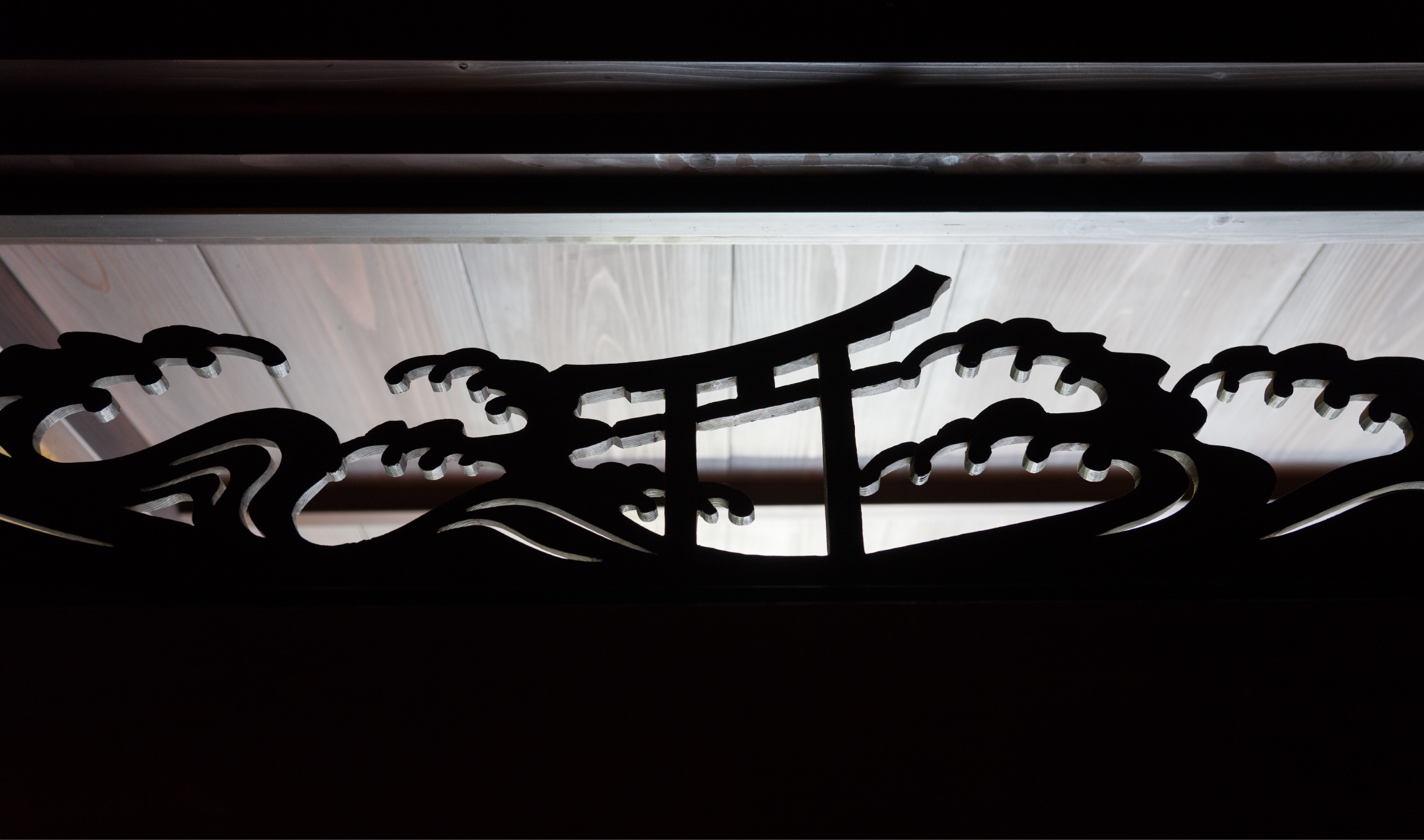
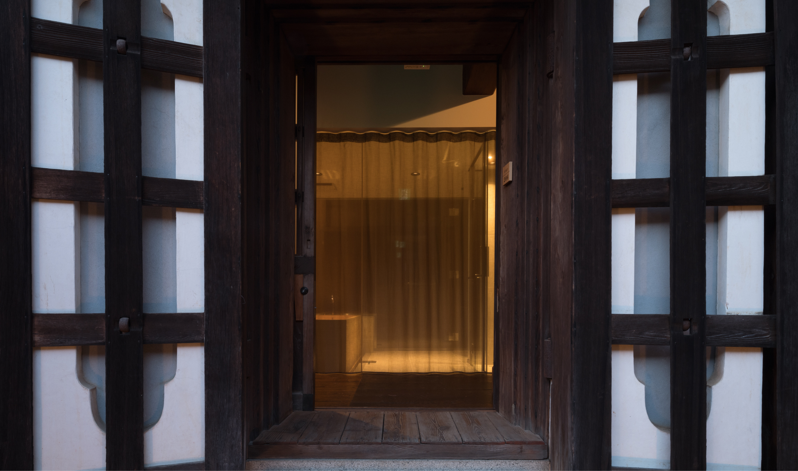


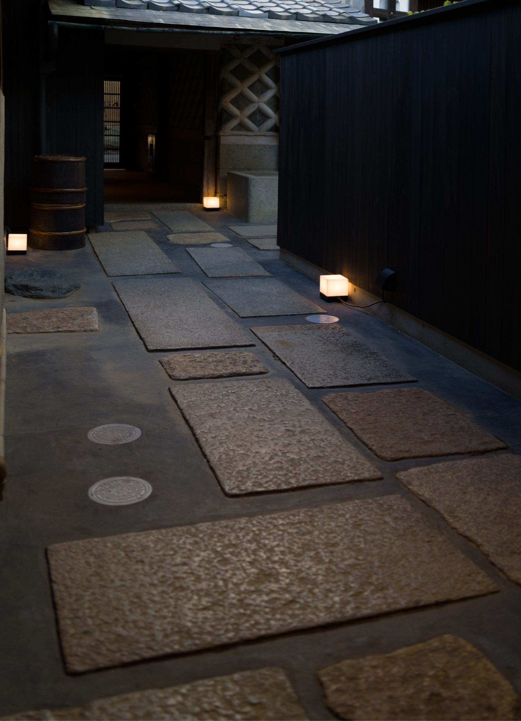


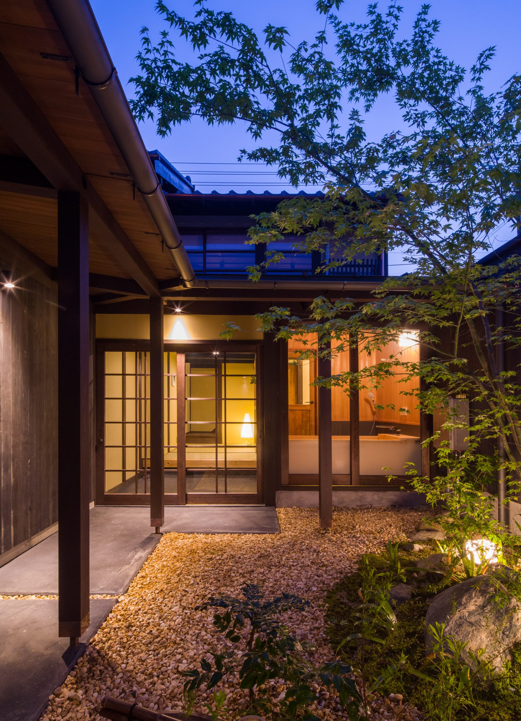
OKI棟は、古民家を改修して宿泊施設とした”NIPPONIA HOTEL 大洲城下町”の3群の建物のひとつである。1966年に放送されたNHK連続テレビ小説「おはなはん」の舞台となり、“おはなはん通り”と命名されたT字路の突き当りに位置している。4棟からなるOKI棟は、江戸後期に建てられた建物群で、木蝋で財を成した村上長次郎の邸宅である。4棟の中に6部屋の宿泊施設を設けた建物群となっている。10を超える部屋を持つひと際規模の大きい長次郎本宅へ3室。その隣の2棟の長屋は1棟貸しの建物とし、長次郎宅内にある2階建ての土蔵もまた1棟貸しの宿泊施設として、コンバージョンする計画とした。
1棟貸しの建物2棟の長屋については、近年に増築されていた部分や仕上げが見られた。また、増築された部分は無理な工事をされた為か、建物の状態も悪かった。そこで、既に調査されていた報告書も手掛かりにして、往時の姿を取り戻すようにして減築を行った。腐食部分を更新するだけでなく耐震補強の観点からも、無理な増築部分を減築する計画は有効である。
構造は状態の良かった土蔵建物以外、基礎から見直しをしている。腐食部分は取り換え更新した。また、現行の建築基準法に則った耐震改修を行い、偏心率を満たした柔らかな耐震構造を行っている。改修の計画にあたり幾度となく基本計画が見直された。その手順は、基本平面計画を行い、地盤調査からの耐震設計。その耐震設計を反映した基本平面計画の見直し、そして運営から見た平面計画の反映、歴史的建物の持つ重要な部分を残す部分と更新する部分の整理、と一歩一歩ではあるが確実にその姿が確かなものになるまでその反復作業が繰り返された。また、分散型ホテルがまちに泊まることを目的としていることから、まちの中にデザインソースを求めている。
3室の宿泊施設を設けた村上長次郎本宅には、通り抜けのあった部分を共有部として残し、そこから各室へと繋げてある。各部屋は窓から見える風景、窓を見た景観が生きることを意識して設計している。内部の仕上げは、極力経年変化した土壁や竿縁天井はそのまま残してある。東西に長い敷地に建つ2棟の1棟貸しとなる長屋は、減築した東側に庭を配置している。中庭となるその場所は、もともと区画割が長い長屋で採光のための庭を設けていた場所でこの改修によって再構築した。宝物庫であった土蔵の蔵は、建物の状態も良いために大きな改修は施していない。ただ、宿泊施設となる場合、必ず必要となる水廻りの配置に苦労した。そもそも蔵は、水を避けるために床を高い位置に設定し、採光を避けて湿度調整の為に厚い土壁で覆われている。その中に、宿泊用の水廻りを配置しなくてはいけないのだ。結論的には、水廻りと蔵との縁を切った。つまり、1階の部分に蔵の壁に接することなく、水廻りを入れ子にして配置した。またガラスの入れ子としてつくり、視線が抜けるように計画した。各設備配管は既存の床下の通気口を利用して既存の厚い土壁に新たに孔を開けることなく改修している。昔、蔵に隣接して建っていた蔵の跡地は、残された石場の基礎を残し利用者用の庭として利用できるようにしている。その庭の道路面へ施した板塀の門扉は、もとあった蔵の出入り口の位置に配置してある。
オープンしてから夜になると、通りに面した客室の明かりが行燈のようにまちを照らし始めた。まちの人たちが、その様子を誇らしげに我々に語ってくれた。
The OKI House is one of the three groups of buildings called ‘NIPPONIA HOTEL Ozu Castle Town’, a series of kominka, old traditional Japanese houses, turned into accommodation. The buildings of the OKI House situated at the end of a T-junction named Ohanahan-dori which was the stage of one of the NHK’s morning drama serials ‘Ohana-han’ (broadcast in 1966). The Oki House, a set of four buildings used to be owned and lived by Chojiro Murakami, a wealthy Japanese wallow merchant, in the Edo period. The accommodation consists of six guest rooms in the four buildings. We planned to create three guest rooms within Chojiro’s residence which was the largest of the four buildings with more than ten rooms and to convert the two terrace houses (nagaya) next to the main building and the two-store warehouse into buildings for whole house rental.
Regarding the two nagaya buildings for whole house rental, there were some relatively recent extensions and finishes. The condition of the extensions was poor, probably due to an unreasonable construction work. Therefore, based on the report which was already available then, we decided to downsize the building in order for it to regain its former appearance. Form the point of view of both aseismatic reinforcement and renewal of any decayed part of the building, removing the unreasonable extensions was a useful method.
The structure of all the buildings, except for the warehouse, was thoroughly reviewed from the foundation. All the decayed or damaged parts were replaced or renewed. In addition, aseismatic repairs were carried out according to Japan’s Building Standards Act and flexible structure which meets eccentric ratio regulation. The basic plan was reviewed a number of times in the planning stage of the renovation. Starting from a plane design, we created aseismic design plan followed by a ground survey. Then we reviewed the plane design so it reflected the aseismic design plan, taking also the business point of view into consideration. In addition, it was necessary to make decisions on which historically important features would remain or be updated. This process was repeated over and over again until the image of the whole plan became absolutely clear. Moreover, because one of the purposes of staying at dispersed hotels like this is to stay in the community, we looked to the characteristics of the castle town for design sources.
For Chojiro Murakami’s residence which has three guest rooms, the area which used to be a passage running through the building remains as a shared space connecting all the guest rooms. Each room is designed for the guests to enjoy the view from the windows as well as the whole picture of the room with the windows. As for the interior finishing, the aged earthen walls and the board and batten ceiling are preserved as they are as much as possible. A new garden was built in the space created by removing the unwanted extension in the east of the two nagaya buildings standing on the land extending east and west. We reconstructed the courtyard which was originally built to introduce sunlight into the nagaya, a traditional row house.
The warehouse with thick earth walls, which originally served as a treasure storehouse, did not undergo a major renovation, because the building was in good condition. Having said that, however, it was difficult to decide on the arrangement of equipment in a water use section, which is required to make a building into a lodging facility. To begin with, Japanese traditional warehouse like this has its floor installed higher than normal houses to avoid water coming in and the clay walls are thick to avoid the sunlight and control humidity. These features and the necessity to have a water section for guests do not come to terms with each other. In the end we decided to install a water section nesting into the ground floor. The nesting water section fitted with glass allows the guests to see through the other side. The existing underfloor ventilation is used for all the piping instead of making extra holes into the thick walls. The site of demolished warehouse with remained foundation stones next to the renovated building was turned into a garden for the guests. The door of the board fence facing the street is situated at the spot where the entrance to the demolished warehouse used to be.
After its opening the lights from the guest rooms facing the street began to illuminate the night of the castle town like lamps, said the people of the town to us proudly.
- 建築概要
-
建物名称 : NIPPONIA HOTEL 大洲城下町 OKI棟所在地 : 愛媛県大洲市期間 : 2019 - 20床面積 : 601.49㎡用途 : 宿泊施設一部店舗構造 : 木造施主 : 株式会社 KITA設計監理 : ボールアーキテクチャ合同会社施工 : 菅野建設株式会社撮影 : 北村 徹
- DATA
-
Project name : NIPPONIA HOTEL Ozu Castle Town – Oki HouseLocation : Ozu, Ehime, JapanProject duration : 2019 - 20Total floor area : 601.49㎡Usage of the building : Hotel and shopStructure : WoodClient : KITA Co.,Ltd.Design supervision : BALL ARCHITECTURE LLC.Construction : Sugano Construction Co.,Ltd.Photo : Toru Kitamura
